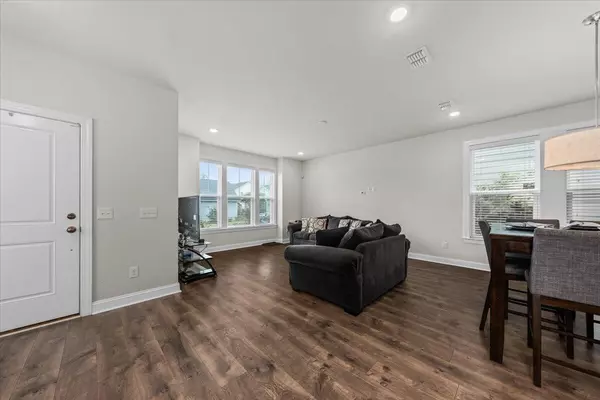Bought with Smith Spencer Real Estate
$567,000
$572,000
0.9%For more information regarding the value of a property, please contact us for a free consultation.
3 Beds
2.5 Baths
1,817 SqFt
SOLD DATE : 11/19/2024
Key Details
Sold Price $567,000
Property Type Single Family Home
Listing Status Sold
Purchase Type For Sale
Square Footage 1,817 sqft
Price per Sqft $312
Subdivision The Marshes At Cooper River
MLS Listing ID 24020336
Sold Date 11/19/24
Bedrooms 3
Full Baths 2
Half Baths 1
Year Built 2019
Lot Size 3,920 Sqft
Acres 0.09
Property Description
Welcome to The Marshes at Cooper River, a community off Clements Ferry Road that's situated along the banks of the Cooper River. It's conveniently located just two miles from I-526 and less than five miles from the Philip Simmons schools. The home features 3 bedrooms with a first-floor primary suite, 2.5 bathrooms, second-floor office/loft area, screened porch, detached 2-car garage, and a fenced-in yard. The first floor of the home includes an open floor plan consisting of a family room, dining area, and kitchen. The kitchen has stylish grey cabinetry, subway tile backsplash, granite countertops, stainless steel appliances including a gas range, and large kitchen island.There's also a spacious walk-in pantry, separate laundry room, powder room, and drop zone near the back entrance leading to the screened porch. The primary suite at the back of the home has a tray ceiling, walk-in closet, and an ensuite bathroom featuring a dual vanity, large shower, private water closet, linen closet, and walk-in closet.
The stairwell to the second floor has oak handrails and treads. The second floor includes a spacious office/loft area, two additional bedrooms with walk-in closets, and shared full bathroom.
The screened porch has a mounted television and overlooks the fenced yard. There's a cement walk from the screened porch to the detached two-car garage with a side entry door and has lots of available storage.
Community amenities include a dog park, playground, sunset deck, fire pit, leisure trail and community garden.
The home is 100% ENERGY STAR® certified and the HardiePlank® siding insures not only an attractive exterior but also low-maintenance.
The builder's limited warranty transfers to the new owners of this home for the remainder of the warranty coverage period subject to all of its terms, conditions.
Schedule a showing today and experience the charm and convenience of The Marshes at Cooper River!
Location
State SC
County Berkeley
Area 78 - Wando/Cainhoy
Rooms
Primary Bedroom Level Lower
Master Bedroom Lower Ceiling Fan(s), Walk-In Closet(s)
Interior
Interior Features Ceiling - Smooth, Tray Ceiling(s), High Ceilings, Kitchen Island, Walk-In Closet(s), Ceiling Fan(s), Living/Dining Combo, Loft, Pantry
Heating Electric
Cooling Central Air
Flooring Ceramic Tile
Laundry Laundry Room
Exterior
Exterior Feature Lighting
Garage Spaces 2.0
Fence Fence - Metal Enclosed
Community Features Dog Park, Lawn Maint Incl, Park, Trash, Walk/Jog Trails
Utilities Available Charleston Water Service, Dominion Energy
Roof Type Architectural,Asphalt
Porch Screened
Total Parking Spaces 2
Building
Lot Description 0 - .5 Acre
Story 2
Foundation Slab
Sewer Public Sewer
Water Public
Architectural Style Traditional
Level or Stories Two
New Construction No
Schools
Elementary Schools Philip Simmons
Middle Schools Philip Simmons
High Schools Philip Simmons
Others
Financing Any
Special Listing Condition 10 Yr Warranty
Read Less Info
Want to know what your home might be worth? Contact us for a FREE valuation!

Our team is ready to help you sell your home for the highest possible price ASAP

"My job is to find and attract mastery-based agents to the office, protect the culture, and make sure everyone is happy! "
stephanie@stephaniesellscharleston.com
191 Rutledge Ave, Charleston, SC, 29403, USA






