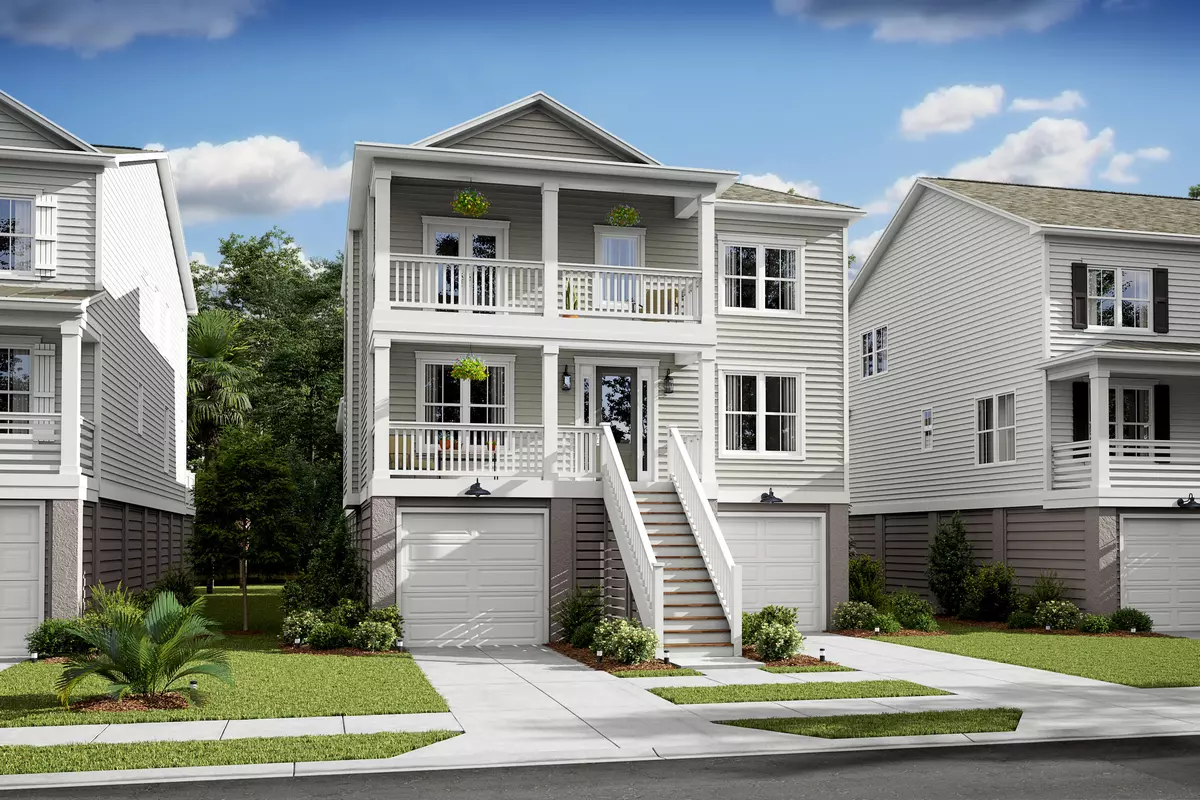5 Beds
4.5 Baths
3,204 SqFt
5 Beds
4.5 Baths
3,204 SqFt
OPEN HOUSE
Thu Feb 20, 10:00am - 5:00pm
Fri Feb 21, 10:00am - 5:00pm
Sat Feb 22, 10:00am - 5:00pm
Sun Feb 23, 10:00am - 5:00pm
Key Details
Property Type Single Family Home
Sub Type Single Family Detached
Listing Status Active
Purchase Type For Sale
Square Footage 3,204 sqft
Price per Sqft $399
Subdivision Liberty Hill Farm
MLS Listing ID 24014639
Bedrooms 5
Full Baths 4
Half Baths 1
Year Built 2024
Lot Size 5,662 Sqft
Acres 0.13
Property Sub-Type Single Family Detached
Property Description
Upstairs, there is an additional guest suite and two bedrooms that share a hall bath, along with a loft space perfect for relaxation or entertaining.
Personalize this home design to suit your style and passions, as Liberty Hill Farm offers a wealth of options.
Liberty Hill Farm offers an impressive array of amenities for its residents. Including a pool, pavilion, fire pit, playground, gardening center, and an existing network of community trails, ensuring an engaging and vibrant lifestyle for all residents.
Liberty Hill Farm offers a prime location just one mile from the Isle of Palms Connector and a short drive from an array of shops, restaurants, renowned schools, and the charming downtown Charleston.
Location
State SC
County Charleston
Area 41 - Mt Pleasant N Of Iop Connector
Rooms
Primary Bedroom Level Lower
Master Bedroom Lower Garden Tub/Shower, Walk-In Closet(s)
Interior
Interior Features Tray Ceiling(s), High Ceilings, Kitchen Island, Walk-In Closet(s), Eat-in Kitchen, Entrance Foyer, Great, Loft, In-Law Floorplan, Pantry, Separate Dining
Heating Natural Gas
Cooling Central Air
Fireplaces Number 1
Fireplaces Type Great Room, One
Laundry Electric Dryer Hookup, Laundry Room
Exterior
Exterior Feature Elevator Shaft
Garage Spaces 2.0
Community Features Clubhouse, Elevators, Park, Pool, Trash, Walk/Jog Trails
Utilities Available Berkeley Elect Co-Op, Dominion Energy, Mt. P. W/S Comm
Waterfront Description Pond
Roof Type Architectural
Accessibility Handicapped Equipped
Handicap Access Handicapped Equipped
Porch Front Porch, Screened
Total Parking Spaces 2
Building
Lot Description 0 - .5 Acre
Story 2
Foundation Raised
Sewer Public Sewer
Water Public
Architectural Style Charleston Single
Level or Stories Two
Structure Type Cement Plank
New Construction Yes
Schools
Elementary Schools Jennie Moore
Middle Schools Laing
High Schools Wando
Others
Financing Buy Down,Cash,Conventional,VA Loan
Special Listing Condition 10 Yr Warranty, Flood Insurance
"My job is to find and attract mastery-based agents to the office, protect the culture, and make sure everyone is happy! "
stephanie@stephaniesellscharleston.com
191 Rutledge Ave, Charleston, SC, 29403, USA






