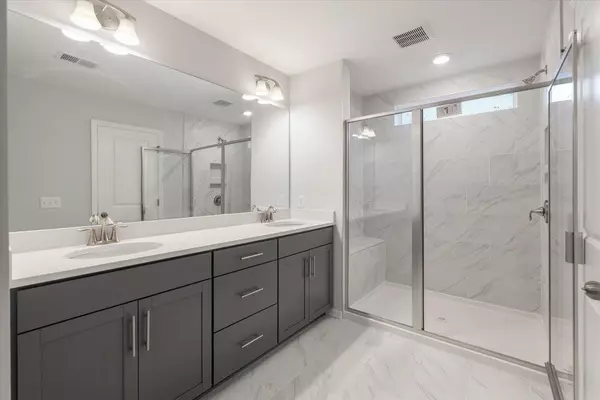3 Beds
2.5 Baths
1,750 SqFt
3 Beds
2.5 Baths
1,750 SqFt
Key Details
Property Type Single Family Home, Multi-Family
Sub Type Single Family Attached
Listing Status Active
Purchase Type For Sale
Square Footage 1,750 sqft
Price per Sqft $182
Subdivision Landings At Montague
MLS Listing ID 25003422
Bedrooms 3
Full Baths 2
Half Baths 1
Year Built 2024
Lot Size 1,306 Sqft
Acres 0.03
Property Sub-Type Single Family Attached
Property Description
Location
State SC
County Berkeley
Area 72 - G.Cr/M. Cor. Hwy 52-Oakley-Cooper River
Rooms
Primary Bedroom Level Upper
Master Bedroom Upper
Interior
Interior Features High Ceilings, Entrance Foyer, Living/Dining Combo, Pantry
Heating Central, Heat Pump
Cooling Central Air
Flooring Ceramic Tile, Luxury Vinyl Plank, Vinyl
Laundry Electric Dryer Hookup, Washer Hookup, Laundry Room
Exterior
Garage Spaces 1.0
Fence Vinyl
Community Features Trash
Utilities Available Berkeley Elect Co-Op, City of Goose Creek
Roof Type Architectural
Total Parking Spaces 1
Building
Lot Description Interior Lot, Level
Dwelling Type Townhouse
Story 2
Foundation Slab
Sewer Public Sewer
Water Public
Level or Stories Two
Structure Type Stone Veneer,Vinyl Siding
New Construction Yes
Schools
Elementary Schools Boulder Bluff
Middle Schools Sedgefield
High Schools Goose Creek
Others
Financing Any,Cash,Conventional,FHA,VA Loan
Special Listing Condition 10 Yr Warranty
"My job is to find and attract mastery-based agents to the office, protect the culture, and make sure everyone is happy! "
stephanie@stephaniesellscharleston.com
191 Rutledge Ave, Charleston, SC, 29403, USA






