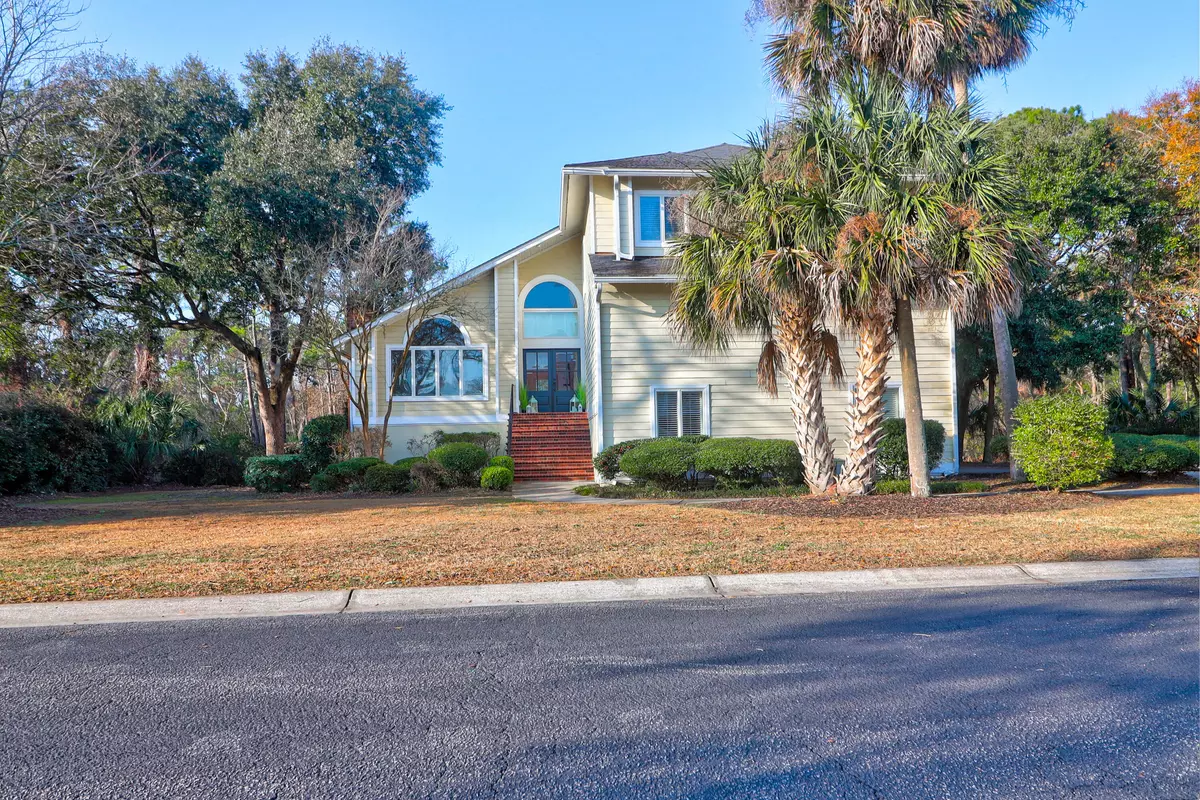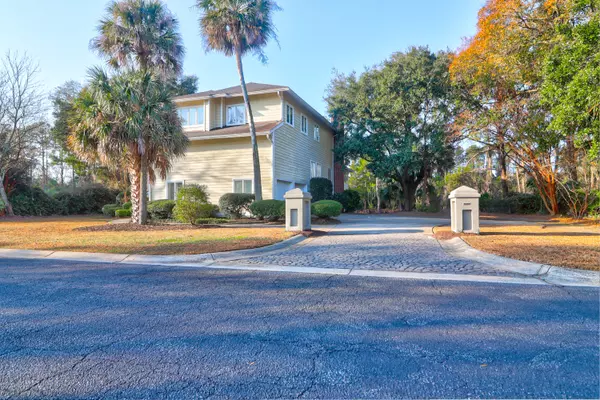4 Beds
3 Baths
3,466 SqFt
4 Beds
3 Baths
3,466 SqFt
OPEN HOUSE
Sat Feb 22, 1:00pm - 4:00pm
Sun Feb 23, 1:00pm - 3:00pm
Key Details
Property Type Single Family Home
Sub Type Single Family Detached
Listing Status Active
Purchase Type For Sale
Square Footage 3,466 sqft
Price per Sqft $476
Subdivision Ravens Run
MLS Listing ID 25003775
Bedrooms 4
Full Baths 3
Year Built 1992
Lot Size 0.630 Acres
Acres 0.63
Property Sub-Type Single Family Detached
Property Description
The primary bedroom suite is located on the second floor, providing a private retreat away from the main living areas. This generous space includes a large ensuite bathroom and two massive walk-in closets, making it a perfect sanctuary.
The home has been freshly painted and features updated kitchen appliances, ensuring modern convenience in every corner. The whole-home plumbing system has been completely replaced, and the water heater was upgraded in 2020, while the HVAC system was recently replaced in 2023, so you can move in with peace of mind knowing that all major systems are up-to-date. The garage doors have also been replaced, adding both functionality and curb appeal.
Step outside onto the double back decks that overlook the water, offering the perfect space for entertaining or simply relaxing while taking in the scenic views. With over half an acre of land, the outdoor area is a peaceful oasis that truly complements the beauty of the home.
This property also provides ample storage throughout, making organization a breeze. The home's low-maintenance features mean you'll spend less time worrying about upkeep and more time enjoying your beautiful surroundings.
Raven's Run is a gated community with boat/plane storage, neighborhood entry gate, caretaker, tennis courts, pool, racquetball court, dog park, crab dock, and private air strip!! Just minutes away from Isle of Palms, Town Center, and 526, Raven's Run is arguably one of the best locations in Mt. Pleasant and is centered in the heart of it all!
Don't miss your chance to own this rare gem in one of Mt. Pleasant's most desirable gated communities.
Location
State SC
County Charleston
Area 41 - Mt Pleasant N Of Iop Connector
Rooms
Primary Bedroom Level Upper
Master Bedroom Upper Garden Tub/Shower, Multiple Closets, Sitting Room, Walk-In Closet(s)
Interior
Interior Features Ceiling - Cathedral/Vaulted, Ceiling - Smooth, High Ceilings, Garden Tub/Shower, Kitchen Island, Walk-In Closet(s), Wet Bar, Bonus, Eat-in Kitchen, Family, Formal Living, Entrance Foyer, Great, Living/Dining Combo, Loft, Media, Office, Separate Dining, Study, Sun, Utility
Heating Heat Pump
Flooring Ceramic Tile, Luxury Vinyl Plank, Wood
Fireplaces Number 3
Fireplaces Type Bedroom, Great Room, Living Room, Three, Wood Burning
Window Features Window Treatments
Laundry Electric Dryer Hookup, Washer Hookup, Laundry Room
Exterior
Exterior Feature Lawn Well
Garage Spaces 2.0
Community Features Clubhouse, Dog Park, Gated, Park, Pool, RV Parking, RV/Boat Storage, Storage, Tennis Court(s), Trash
Utilities Available Dominion Energy, Mt. P. W/S Comm
Waterfront Description Canal,Lake Front,Pond
Roof Type Architectural
Porch Deck
Total Parking Spaces 2
Building
Lot Description .5 - 1 Acre
Story 2
Foundation Raised
Sewer Public Sewer
Water Public
Architectural Style Traditional
Level or Stories Two
Structure Type Cement Plank
New Construction No
Schools
Elementary Schools Mamie Whitesides
Middle Schools Moultrie
High Schools Wando
Others
Financing Any
"My job is to find and attract mastery-based agents to the office, protect the culture, and make sure everyone is happy! "
stephanie@stephaniesellscharleston.com
191 Rutledge Ave, Charleston, SC, 29403, USA






