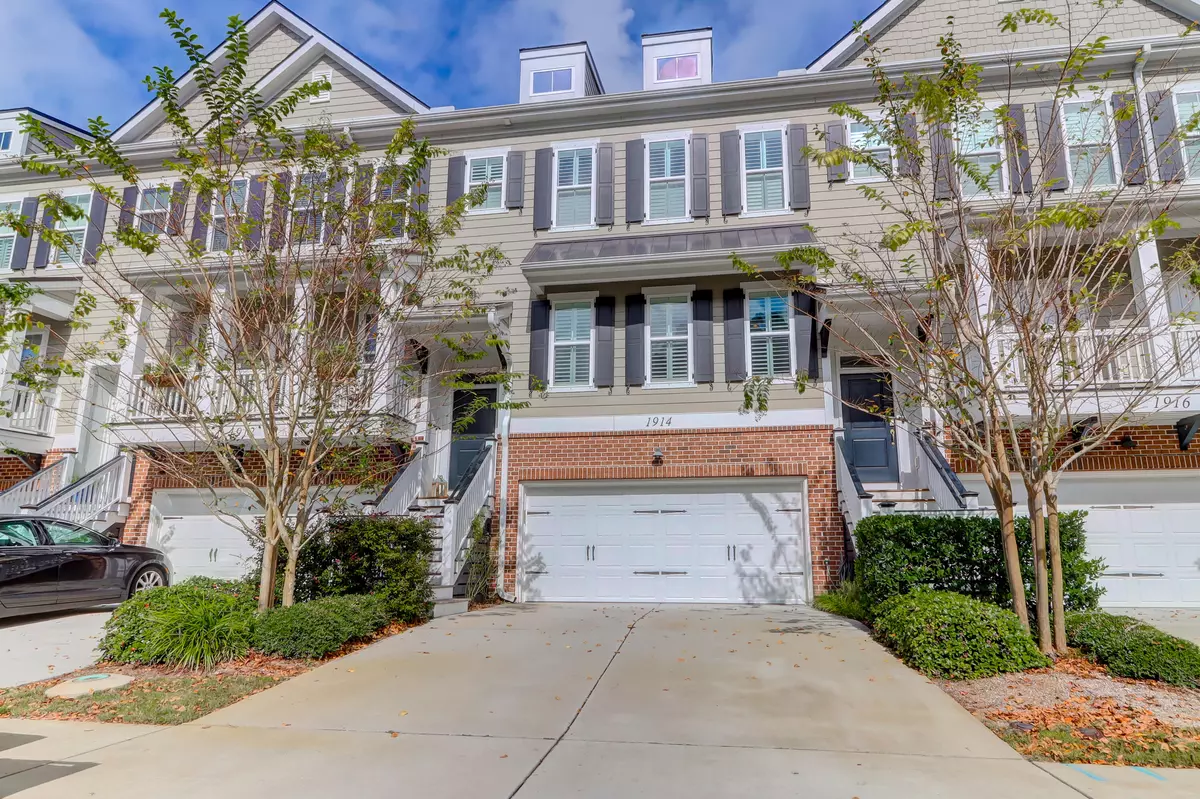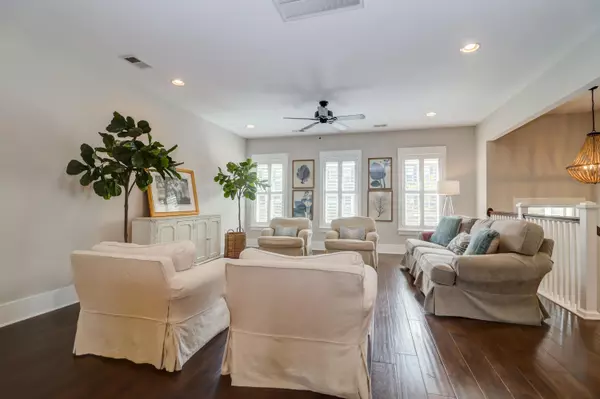Bought with Handsome Properties, Inc.
$637,500
$650,000
1.9%For more information regarding the value of a property, please contact us for a free consultation.
3 Beds
3.5 Baths
2,374 SqFt
SOLD DATE : 11/18/2021
Key Details
Sold Price $637,500
Property Type Single Family Home
Sub Type Single Family Attached
Listing Status Sold
Purchase Type For Sale
Square Footage 2,374 sqft
Price per Sqft $268
Subdivision Carolina Walk
MLS Listing ID 21027629
Sold Date 11/18/21
Bedrooms 3
Full Baths 3
Half Baths 1
Year Built 2015
Lot Size 2,178 Sqft
Acres 0.05
Property Description
SHOW FOR BACKUP! Fantastic townhome located in the heart of Mt Pleasant behind the Towne Center and just minutes to Isle of Palms. This great floor plan is open and features great light and wood floor throughout. The kitchen has upgraded cabinets, granite counters, stainless appliances and a large island. There is also a great desk nook, powder bath, and sunroom on the main level with access to the deck. The spacious master suite is upstairs with dual vanities, tile floors, and a walk-in shower. There are two additional bedrooms each with en suite bathrooms. You will also be delighted with the deck, covered patio, and extra storage space in the garage.
Location
State SC
County Charleston
Area 42 - Mt Pleasant S Of Iop Connector
Rooms
Primary Bedroom Level Lower, Upper
Master Bedroom Lower, Upper Ceiling Fan(s), Dual Masters, Multiple Closets, Split, Walk-In Closet(s)
Interior
Interior Features Ceiling - Smooth, Tray Ceiling(s), High Ceilings, Elevator, Walk-In Closet(s), Ceiling Fan(s), Eat-in Kitchen, Entrance Foyer, Living/Dining Combo, Office, Pantry, Study, Sun, Utility
Flooring Ceramic Tile, Wood
Window Features Window Treatments - Some
Laundry Dryer Connection, Laundry Room
Exterior
Exterior Feature Elevator Shaft
Garage Spaces 2.0
Community Features Lawn Maint Incl, Trash, Walk/Jog Trails
Utilities Available Dominion Energy, Mt. P. W/S Comm
Waterfront Description Lake Front,Pond
Porch Deck, Covered
Total Parking Spaces 2
Building
Lot Description Interior Lot
Story 3
Foundation Slab
Sewer Public Sewer
Water Public
Level or Stories 3 Stories
Structure Type Cement Plank
New Construction No
Schools
Elementary Schools Mamie Whitesides
Middle Schools Moultrie
High Schools Lucy Beckham
Others
Financing Cash,Conventional
Read Less Info
Want to know what your home might be worth? Contact us for a FREE valuation!

Our team is ready to help you sell your home for the highest possible price ASAP
"My job is to find and attract mastery-based agents to the office, protect the culture, and make sure everyone is happy! "
stephanie@stephaniesellscharleston.com
191 Rutledge Ave, Charleston, SC, 29403, USA






