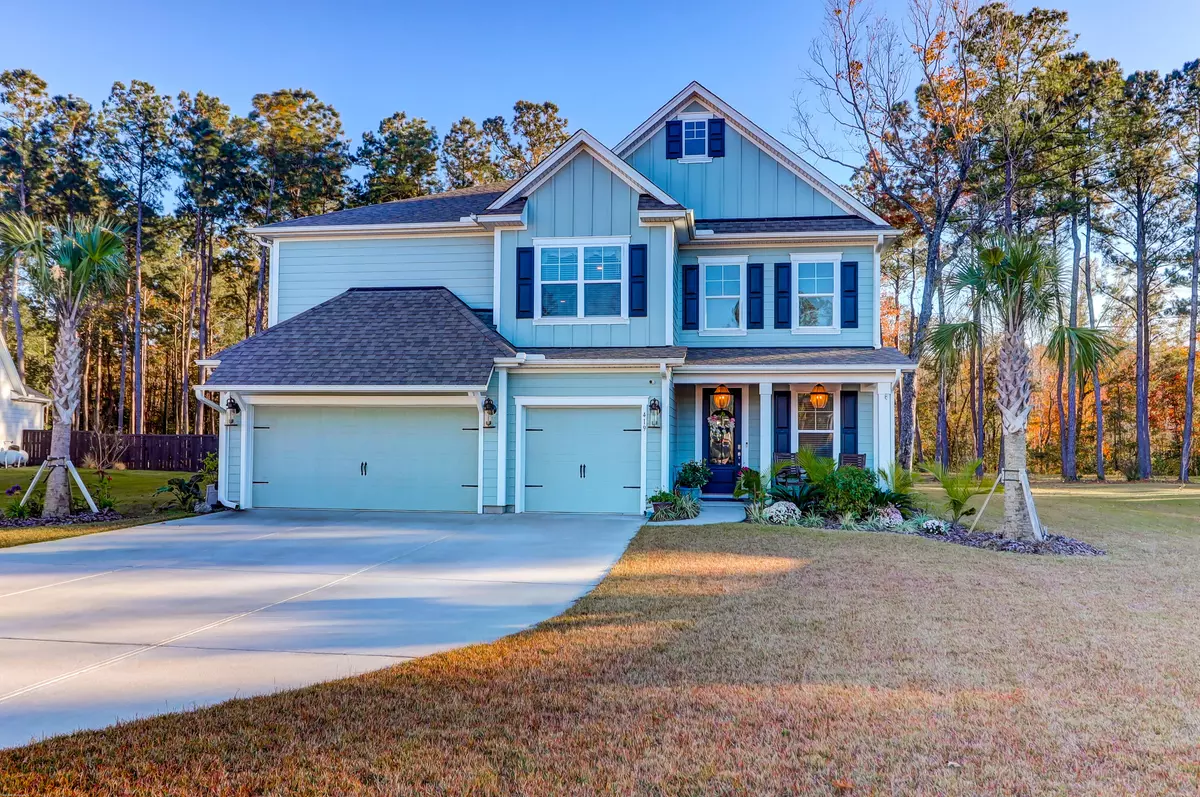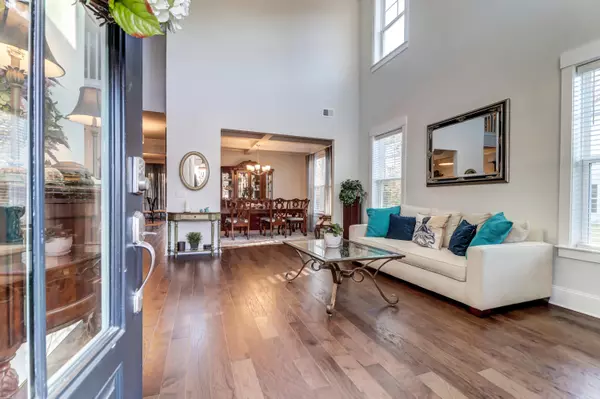Bought with Carolina One Real Estate
$750,000
$759,900
1.3%For more information regarding the value of a property, please contact us for a free consultation.
4 Beds
4 Baths
4,072 SqFt
SOLD DATE : 03/31/2022
Key Details
Sold Price $750,000
Property Type Single Family Home
Sub Type Single Family Detached
Listing Status Sold
Purchase Type For Sale
Square Footage 4,072 sqft
Price per Sqft $184
Subdivision Bridges At Seven Lakes
MLS Listing ID 21031942
Sold Date 03/31/22
Bedrooms 4
Full Baths 4
Year Built 2020
Lot Size 1.130 Acres
Acres 1.13
Property Description
Welcome Home!!! You will be delighted as soon as you walk inside and see this great floor plan with wood floors throughout the downstairs. This home is almost new and is situated on a wooded lot that is just over an acre. The downstairs features a two-story living room, formal dining room with coffered ceilings, and a spacious great room. The great room has a gas fireplace and is open to the kitchen and breakfast area. The kitchen is a chef's dream with upgraded cabinets, granite counters, an island, and stainless appliances. One of the bedrooms is downstairs with a full bathroom as well. The main bedroom is upstairs with a sitting room, large walk-in closet, dual vanities, and an oversized walk-in tile shower.Upstairs has two additional bedrooms with a Jack & Jill style bath. Upstairs also offers a huge loft that could serve as a home office, media room, or other great flex space. Additional highlights include the screen porch, tons of storage, and a three-car garage.
Location
State SC
County Berkeley
Area 78 - Wando/Cainhoy
Region None
City Region None
Rooms
Primary Bedroom Level Upper
Master Bedroom Upper Ceiling Fan(s), Sitting Room, Walk-In Closet(s)
Interior
Interior Features Ceiling - Smooth, Tray Ceiling(s), High Ceilings, Kitchen Island, Walk-In Closet(s), Ceiling Fan(s), Bonus, Eat-in Kitchen, Formal Living, Entrance Foyer, Game, Loft, Media, Pantry, Separate Dining
Cooling Central Air
Flooring Ceramic Tile, Wood
Fireplaces Number 1
Fireplaces Type Family Room, Gas Log, One
Laundry Dryer Connection, Laundry Room
Exterior
Exterior Feature Lawn Irrigation
Garage Spaces 3.0
Community Features Gated, Park, Pool, Trash
Utilities Available BCW & SA, Berkeley Elect Co-Op
Porch Patio, Screened
Total Parking Spaces 3
Building
Lot Description .5 - 1 Acre, 1 - 2 Acres, Level, Wooded
Story 2
Foundation Slab
Sewer Septic Tank
Water Public
Architectural Style Traditional
Level or Stories Two
Structure Type Cement Plank
New Construction No
Schools
Elementary Schools Cainhoy
Middle Schools Philip Simmons
High Schools Philip Simmons
Others
Financing Cash, Conventional
Read Less Info
Want to know what your home might be worth? Contact us for a FREE valuation!

Our team is ready to help you sell your home for the highest possible price ASAP
"My job is to find and attract mastery-based agents to the office, protect the culture, and make sure everyone is happy! "
stephanie@stephaniesellscharleston.com
191 Rutledge Ave, Charleston, SC, 29403, USA






