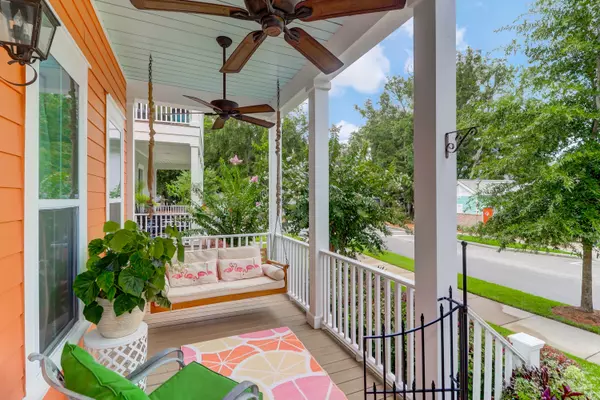Bought with The Cassina Group
$695,000
$726,000
4.3%For more information regarding the value of a property, please contact us for a free consultation.
4 Beds
3.5 Baths
2,593 SqFt
SOLD DATE : 10/01/2021
Key Details
Sold Price $695,000
Property Type Single Family Home
Sub Type Single Family Detached
Listing Status Sold
Purchase Type For Sale
Square Footage 2,593 sqft
Price per Sqft $268
Subdivision Seaside Plantation
MLS Listing ID 21021639
Sold Date 10/01/21
Bedrooms 4
Full Baths 3
Half Baths 1
Year Built 2015
Lot Size 4,791 Sqft
Acres 0.11
Property Description
Welcome Home! Enjoy coastal living at it's finest in the most sought after community of Freeman's Point located in the established Seaside Plantation neighborhood, just minutes from Folly Beach, James Island County Park and Historic Downtown Charleston. This location cannot be beat! The moment you arrive, you will notice the beautiful curb appeal with the dual front porches. This Ellis floor plan offers 4 bedrooms, 3.5 bathrooms, guest/office room and a loft/flex room. As you enter the home you are welcomed with lots of natural light, hardwood floors and a gas fireplace. The kitchen boosts, gas stove, stainless steel appliances, granite countertops. Also, located on the 1st floor isa guest/office room and half bathroom. The 2nd floor features a master bedroom with walk-in closet, ensuite bathroom plus access to the private outdoor balcony. You will also find 2 more bedrooms down the hall, a full bathroom with dual sinks and a separate laundry area. Located on the 3rd floor is a huge loft/flex area (endless possibilities) with a bedroom at one end and a full bathroom at the other. The neighborhood offers community dock ideal for crabbing/fishing, pool, playground, dog park and a boat ramp. Schedule a showing today!
Location
State SC
County Charleston
Area 21 - James Island
Region Freemans Point
City Region Freemans Point
Rooms
Primary Bedroom Level Upper
Master Bedroom Upper Ceiling Fan(s), Outside Access, Walk-In Closet(s)
Interior
Interior Features Ceiling - Smooth, High Ceilings, Kitchen Island, Walk-In Closet(s), Ceiling Fan(s), Living/Dining Combo, Loft, Other (Use Remarks)
Heating Heat Pump, Natural Gas
Cooling Central Air
Flooring Ceramic Tile, Vinyl, Wood
Fireplaces Number 1
Fireplaces Type Gas Log, Living Room, One
Window Features ENERGY STAR Qualified Windows
Laundry Dryer Connection, Laundry Room
Exterior
Exterior Feature Lawn Irrigation
Garage Spaces 2.0
Community Features Boat Ramp, Dock Facilities, Park, Pool, Trash
Utilities Available Charleston Water Service, Dominion Energy
Waterfront Description Marshfront,Tidal Creek
Roof Type Architectural
Porch Patio, Porch - Full Front, Screened
Total Parking Spaces 2
Building
Lot Description 0 - .5 Acre
Story 3
Foundation Raised Slab
Sewer Public Sewer
Water Public
Architectural Style Charleston Single
Level or Stories 3 Stories
Structure Type Cement Plank
New Construction No
Schools
Elementary Schools James Island
Middle Schools Camp Road
High Schools James Island Charter
Others
Financing Cash,Conventional,FHA,VA Loan
Read Less Info
Want to know what your home might be worth? Contact us for a FREE valuation!

Our team is ready to help you sell your home for the highest possible price ASAP
"My job is to find and attract mastery-based agents to the office, protect the culture, and make sure everyone is happy! "
stephanie@stephaniesellscharleston.com
191 Rutledge Ave, Charleston, SC, 29403, USA






