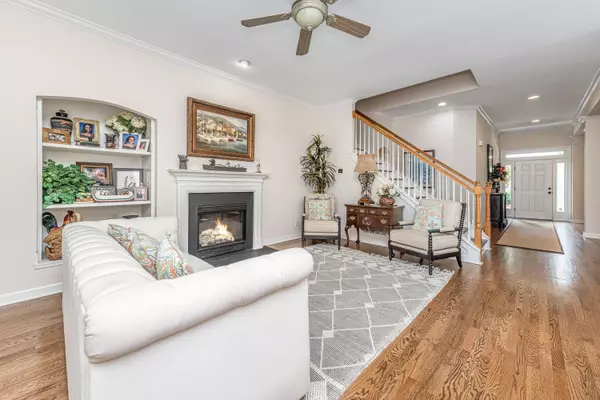Bought with Corcoran HM Properties
$815,000
$825,000
1.2%For more information regarding the value of a property, please contact us for a free consultation.
5 Beds
3 Baths
2,780 SqFt
SOLD DATE : 09/06/2022
Key Details
Sold Price $815,000
Property Type Single Family Home
Sub Type Single Family Detached
Listing Status Sold
Purchase Type For Sale
Square Footage 2,780 sqft
Price per Sqft $293
Subdivision Park West
MLS Listing ID 22017869
Sold Date 09/06/22
Bedrooms 5
Full Baths 3
Year Built 2004
Lot Size 8,276 Sqft
Acres 0.19
Property Description
Welcome to this gorgeous, Southern-style home full of improvements and in an amazing location! The Sellers have been meticulous in their care of this home and it shows! With full renovations to the kitchen, flooring, hvac and roof all in 2020, this home shows like a model! The beautiful front porch provides wonderful curb appeal and allows for the perfect place to unwind at the end of the day. To the left of the welcoming foyer just inside the front door is a large dining room boasting both crown and picture frame molding. The foyer then leads to the gorgeous family room and renovated kitchen. With all new cabinetry and re-designed kitchen island, this kitchen is one of the centerpieces of this beautiful property. The gorgeous quartz countertops and custom tile backsplash combine tocreate a wonderful space for cooking and entertaining. The kitchen overlooks the large family room graced with a fireplace and built-in shelving. The private master retreat is on the back of the home and is ample in size for a king sized bed. The master bath features a separate tub and shower as well as a large vanity with dual sinks. There are three additional bedrooms downstairs which share a renovated hall bathroom boasting a quartz topped vanity with under mount sink as well a new tile flooring. The 5th bedroom is situated on the second floor and is a full en suite! This room is enormous with endless possibilities as this room can function as a guest suite, playroom, media room and more. The screened in back porch overlooks the lush landscaped yard as well as the brand new fence. The attached two car garage allows for plenty of room for two cars as well as storage. Oven and microwave to be replaced with new stainless LG brand on July 26th.
Location
State SC
County Charleston
Area 41 - Mt Pleasant N Of Iop Connector
Region Coatbridge
City Region Coatbridge
Rooms
Primary Bedroom Level Lower
Master Bedroom Lower Ceiling Fan(s), Garden Tub/Shower, Walk-In Closet(s)
Interior
Interior Features Ceiling - Smooth, High Ceilings, Garden Tub/Shower, Kitchen Island, Walk-In Closet(s), Ceiling Fan(s), Eat-in Kitchen, Family, Entrance Foyer, Media, Separate Dining
Heating Electric, Heat Pump
Cooling Central Air
Flooring Ceramic Tile, Wood
Fireplaces Number 1
Fireplaces Type Family Room, Gas Log, One
Window Features Thermal Windows/Doors
Laundry Laundry Room
Exterior
Garage Spaces 2.0
Fence Privacy, Fence - Wooden Enclosed
Community Features Clubhouse, Pool, Tennis Court(s), Trash, Walk/Jog Trails
Utilities Available Dominion Energy, Mt. P. W/S Comm
Roof Type Architectural
Porch Deck, Front Porch, Porch - Full Front, Screened
Total Parking Spaces 2
Building
Lot Description 0 - .5 Acre, Interior Lot
Story 2
Foundation Crawl Space
Sewer Public Sewer
Water Public
Architectural Style Traditional
Level or Stories Two
Structure Type Cement Plank
New Construction No
Schools
Elementary Schools Charles Pinckney Elementary
Middle Schools Cario
High Schools Wando
Others
Financing Cash, Conventional
Read Less Info
Want to know what your home might be worth? Contact us for a FREE valuation!

Our team is ready to help you sell your home for the highest possible price ASAP
"My job is to find and attract mastery-based agents to the office, protect the culture, and make sure everyone is happy! "
stephanie@stephaniesellscharleston.com
191 Rutledge Ave, Charleston, SC, 29403, USA






