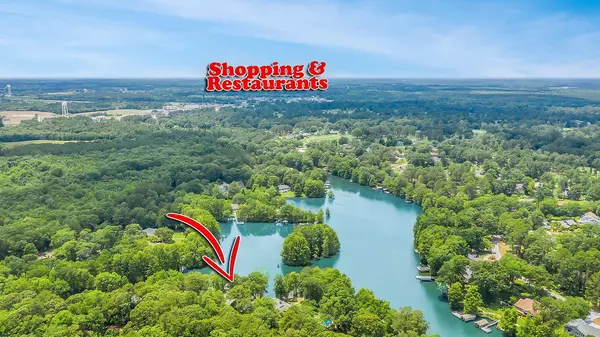Bought with Realty Center of Summerville
$661,000
$599,900
10.2%For more information regarding the value of a property, please contact us for a free consultation.
5 Beds
4.5 Baths
4,464 SqFt
SOLD DATE : 10/16/2021
Key Details
Sold Price $661,000
Property Type Single Family Home
Sub Type Single Family Detached
Listing Status Sold
Purchase Type For Sale
Square Footage 4,464 sqft
Price per Sqft $148
Subdivision Santee Cooper Resort
MLS Listing ID 21022962
Sold Date 10/16/21
Bedrooms 5
Full Baths 4
Half Baths 1
Year Built 1968
Lot Size 0.410 Acres
Acres 0.41
Property Description
Welcome to this fabulous Lake Marion waterfront home located in the gated community; Santee Cooper Resort. With 5 bedrooms, an office, a study, an optional work out/flex room, 4 full baths and 1 half bath, 4,464 sq ft of living space, an in-ground pool, four car garage and gorgeous lake views, what more can you ask for? Enter the home through a spacious foyer and a formal living area. Off the formal living space are generously sized rooms and 3 full bathrooms. The upper deck can be accessed through the formal living area. Sit outside and relax while taking in the spectacular views from above. When you enter back into the home, proceed down the stairs to the main living area. The kitchen offers dual wall ovens, ample amounts of cabinet space for storage and plenty of counter spaceto prepare meals. Open to the kitchen is the dining area and large family room equipped with a large island/wet-bar. Enjoy a family meal in the spacious dining area or if you prefer pull up a stool and gather around the wet-bar to grab a bite to eat or converse with family and friends. On those cold days and nights create an instant ambiance with the stone surround fireplace. Back through the kitchen and hallway is the master retreat. The master offers plenty of room for furniture placement, an en suite, access to the back patio and views of the lake and a NEW UPGRADED MASTER BATH! Take a dip in your very own in ground pool or enjoy all the watercraft toys imaginable at the lake. You need to see this home in person to admire all it has to offer. Schedule your showing now before the opportunity is gone! Property consists of two lots. The current pricing only applies for the purchase of the home. Second lot(with dock) can be purchased for an extra $50,000. Price for the 2nd lot only applies with the purchase of the home.
Location
State SC
County Orangeburg
Area 84 - Org - Lake Marion Area
Region None
City Region None
Rooms
Primary Bedroom Level Lower
Master Bedroom Lower Ceiling Fan(s), Outside Access, Walk-In Closet(s)
Interior
Interior Features Ceiling - Smooth, Tray Ceiling(s), High Ceilings, Kitchen Island, Walk-In Closet(s), Wet Bar, Ceiling Fan(s), Family, Formal Living, Entrance Foyer, Office, Separate Dining, Study
Heating Electric, Heat Pump
Cooling Central Air
Flooring Ceramic Tile, Wood
Fireplaces Number 1
Fireplaces Type Family Room, One
Laundry Dryer Connection, Laundry Room
Exterior
Exterior Feature Balcony
Garage Spaces 4.0
Pool In Ground
Community Features Boat Ramp, Clubhouse, Club Membership Available, Fitness Center, Gated, Golf Membership Available, RV/Boat Storage
Waterfront Description Lake Front, Lakefront - Marion
Roof Type Architectural
Porch Deck, Patio, Covered, Front Porch
Total Parking Spaces 4
Private Pool true
Building
Lot Description 0 - .5 Acre
Story 2
Foundation Slab
Sewer Septic Tank
Water Public
Architectural Style Traditional
Level or Stories Two, Split-Level
New Construction No
Schools
Elementary Schools Holly Hill Elementary School
Middle Schools Elloree Middle
High Schools Lake Marion High School And Technology Center
Others
Financing Any, Cash, Conventional, FHA, USDA Loan, VA Loan
Read Less Info
Want to know what your home might be worth? Contact us for a FREE valuation!

Our team is ready to help you sell your home for the highest possible price ASAP
"My job is to find and attract mastery-based agents to the office, protect the culture, and make sure everyone is happy! "
stephanie@stephaniesellscharleston.com
191 Rutledge Ave, Charleston, SC, 29403, USA






