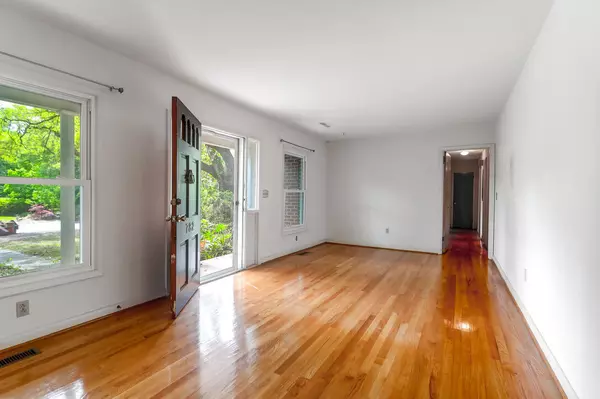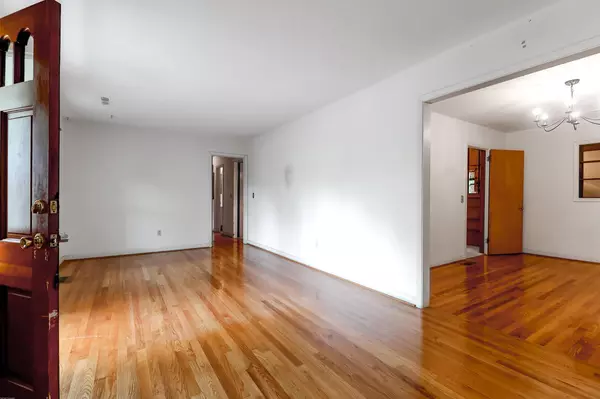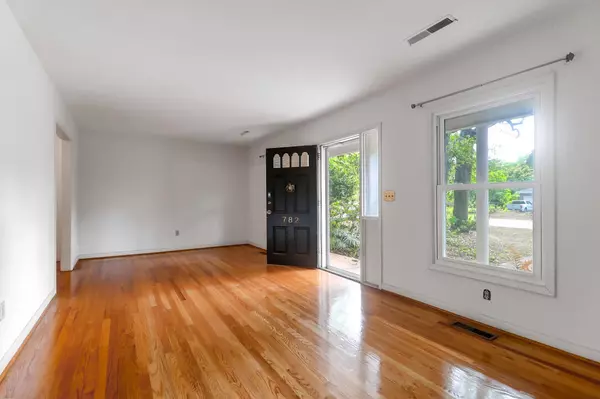Bought with Carolina One Real Estate
$610,000
$675,000
9.6%For more information regarding the value of a property, please contact us for a free consultation.
3 Beds
2 Baths
2,052 SqFt
SOLD DATE : 05/03/2024
Key Details
Sold Price $610,000
Property Type Single Family Home
Sub Type Single Family Detached
Listing Status Sold
Purchase Type For Sale
Square Footage 2,052 sqft
Price per Sqft $297
Subdivision Fort Johnson Estates
MLS Listing ID 24009191
Sold Date 05/03/24
Bedrooms 3
Full Baths 2
Year Built 1963
Lot Size 0.620 Acres
Acres 0.62
Property Description
Amazing opportunity to purchase a home in sought-after Fort Johnson Estates! Owned by the same family for over 60 years, this single-story brick ranch offers a rare opportunity to create your dream home oasis. The traditional home features hardwood floors throughout most of the living space and all the bedrooms. Walk into a spacious living room; you will also find a separate dining room and a spacious kitchen open to a large living or keeping room. The sunken den boasts a fireplace, built-ins, a bar, a spacious pantry, and outside access. The main bedroom is quite large and has private access to one of the bathrooms. The other two bedrooms are spacious, with easy access to the hall bathroom.The home is on a spacious .6-acre lot boasting mature landscaping, including camellias, azaleas, and majestic oak trees. Fort Johnson Estates is a highly coveted neighborhood known for its convenient location. Residents enjoy proximity to Folly Beach, Sunrise Park, shopping, and easy access to Downtown Charleston. Buyer to verify anything deemed important.
Location
State SC
County Charleston
Area 21 - James Island
Rooms
Primary Bedroom Level Lower
Master Bedroom Lower Ceiling Fan(s)
Interior
Interior Features Ceiling - Smooth, Ceiling Fan(s), Bonus, Eat-in Kitchen, Family, Formal Living, Pantry, Separate Dining
Cooling Central Air
Flooring Ceramic Tile, Vinyl, Wood
Fireplaces Number 1
Fireplaces Type Den, One, Wood Burning
Window Features Skylight(s)
Exterior
Garage Spaces 2.0
Fence Fence - Metal Enclosed
Community Features Club Membership Available, Pool, Trash
Utilities Available Dominion Energy, James IS PSD
Porch Patio, Covered, Front Porch
Total Parking Spaces 2
Building
Lot Description .5 - 1 Acre, Interior Lot, Level
Story 1
Foundation Crawl Space
Sewer Public Sewer
Water Public
Architectural Style Ranch, Traditional
Level or Stories One
Structure Type Brick Veneer
New Construction No
Schools
Elementary Schools Stiles Point
Middle Schools Camp Road
High Schools James Island Charter
Others
Financing Cash,Conventional
Read Less Info
Want to know what your home might be worth? Contact us for a FREE valuation!

Our team is ready to help you sell your home for the highest possible price ASAP
"My job is to find and attract mastery-based agents to the office, protect the culture, and make sure everyone is happy! "
stephanie@stephaniesellscharleston.com
191 Rutledge Ave, Charleston, SC, 29403, USA






