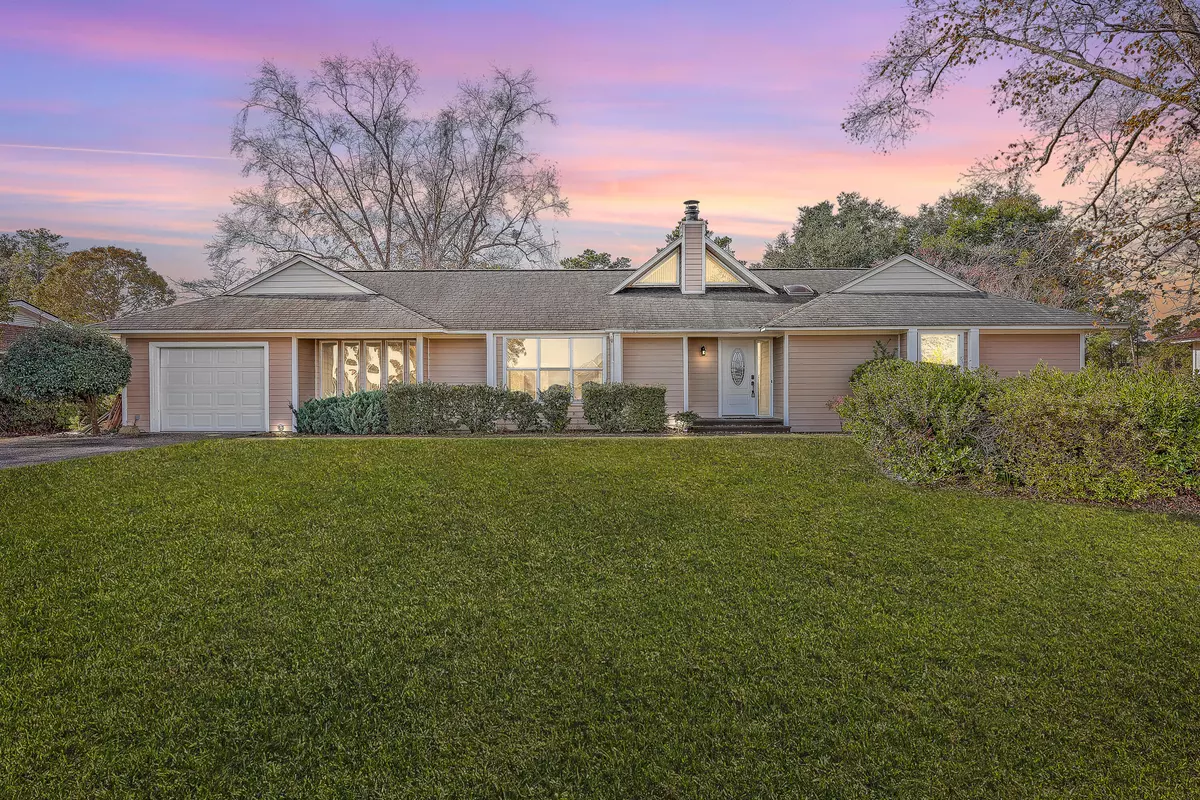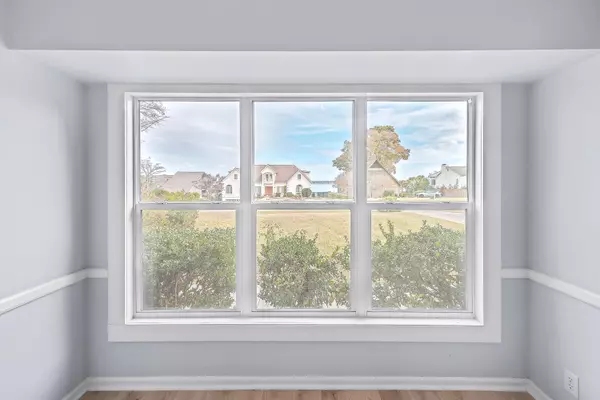Bought with Coldwell Banker Realty
$398,800
$399,800
0.3%For more information regarding the value of a property, please contact us for a free consultation.
3 Beds
2.5 Baths
2,302 SqFt
SOLD DATE : 05/06/2024
Key Details
Sold Price $398,800
Property Type Single Family Home
Sub Type Single Family Detached
Listing Status Sold
Purchase Type For Sale
Square Footage 2,302 sqft
Price per Sqft $173
Subdivision Santee Cooper Resort
MLS Listing ID 23026404
Sold Date 05/06/24
Bedrooms 3
Full Baths 2
Half Baths 1
Year Built 1981
Lot Size 0.350 Acres
Acres 0.35
Property Description
Come tour this Newly Remodeled home situated just across the street from Lake Marion within the gates of coveted Santee Cooper Resort! *Seller is Now entertaining All reasonable offers!* With the the 18th hole just beyond your backyard, play a round of golf and you'll quickly learn why Santee Cooper golf course is renowned for its scenic views! Step into your ideal retreat boasting three bedrooms and two and a half bathrooms, where you have views of Lake Marion fromthe front windows, and views of the golf course's 18th hole from your backyard. The airy expanse of the family and dining areas, enhanced by a gas fireplace, invites cozy evenings enveloped with built-in book shelves. The kitchen, a testament to modern design, showcases a complete renovation with high-end "carbon marine" cabinetry and exquisite "Invictus Blue" quartzite countertops which simply must be seen in person to be fully appreciated. The kitchen wouldn't be complete of course without upgraded stainless steel appliances and extra countertop space provided by the kitchen island that can be rolled into place while preparing your culinary adventures, and then moved aside as desired. Connected seamlessly, the expansive family room features beautiful Luxury Vinyl Plank flooring, New ceiling fan, and offers unobstructed views of the golf course through the tall windows. A newly installed spiral staircase adds a touch of sophistication to the aesthetic of the whole space. This staircase leads you upstairs to a charming loft/flex space above. Whether you are cooking or relaxing, this home offers some of the Best views of any home in the Resort that's not directly on the water!
Inside each bathroom you'll find gorgeous upgraded stone countertops and in the owner's walk-in closet you'll enjoy the organization and convenience of built-in shelving.
This home's allure doesn't end at practicality and elegance...Owning a home in Santee Cooper Resort is more than an address - it's a lifestyle! Outdoor recreation awaits with access to award winning Golfing, fishing, boating (neighborhood storage available), strolls, pool (membership available), and tennis activities await your enjoyment. Prepare to be impressed by the seamless fusion of coastal charm, modern elegance, and recreational opportunities that await you in this captivating home. Hurry and book your showing today!
Location
State SC
County Orangeburg
Area 84 - Org - Lake Marion Area
Region None
City Region None
Rooms
Primary Bedroom Level Lower
Master Bedroom Lower Ceiling Fan(s)
Interior
Interior Features Beamed Ceilings, Ceiling - Smooth, Kitchen Island, Eat-in Kitchen, Family, Office
Heating Heat Pump
Cooling Central Air
Flooring Ceramic Tile, Wood
Fireplaces Number 1
Fireplaces Type Family Room, One
Exterior
Garage Spaces 1.0
Community Features Boat Ramp, Clubhouse, Gated, Trash
Roof Type Architectural
Porch Deck
Total Parking Spaces 1
Building
Lot Description 0 - .5 Acre, Level
Story 1
Foundation Crawl Space
Sewer Septic Tank
Water Public
Architectural Style Ranch
Level or Stories One
New Construction No
Schools
Elementary Schools Vance-Providence Elementary
Middle Schools Holly Hill Roberts Middle
High Schools Lake Marion High School And Technology Center
Others
Financing Any
Read Less Info
Want to know what your home might be worth? Contact us for a FREE valuation!

Our team is ready to help you sell your home for the highest possible price ASAP
"My job is to find and attract mastery-based agents to the office, protect the culture, and make sure everyone is happy! "
stephanie@stephaniesellscharleston.com
191 Rutledge Ave, Charleston, SC, 29403, USA






