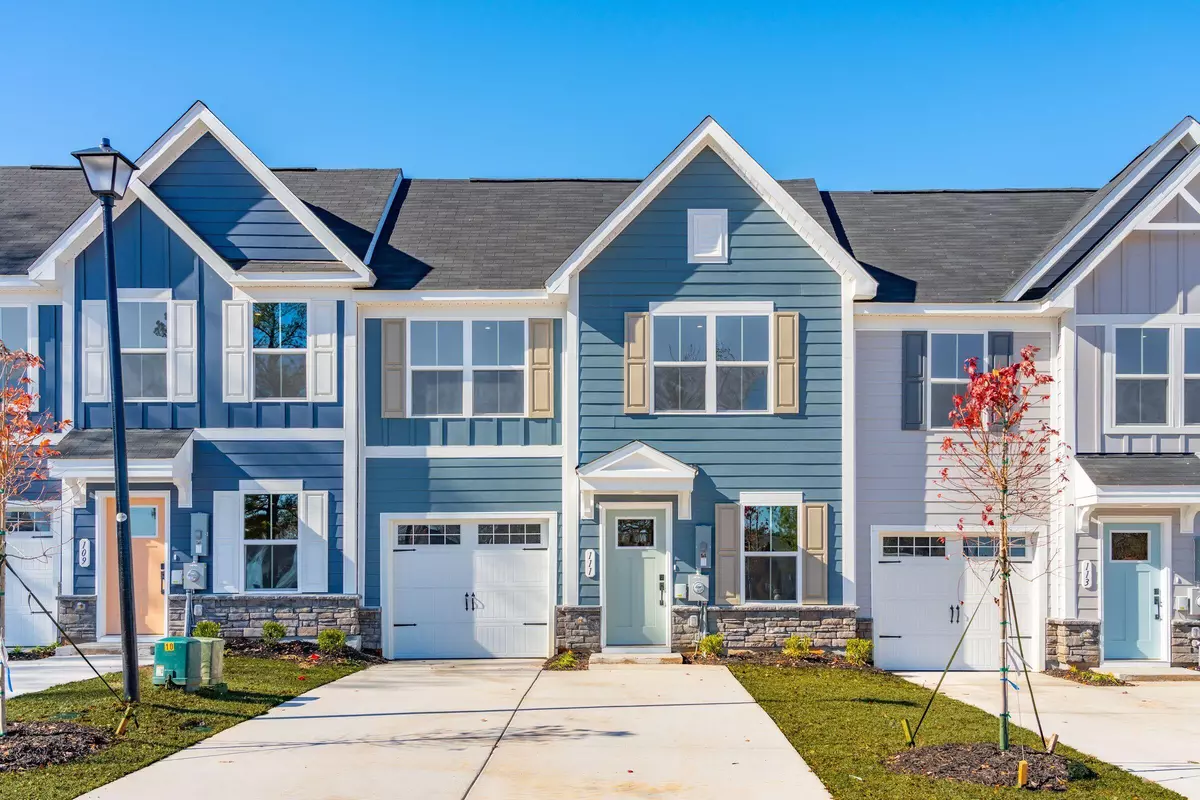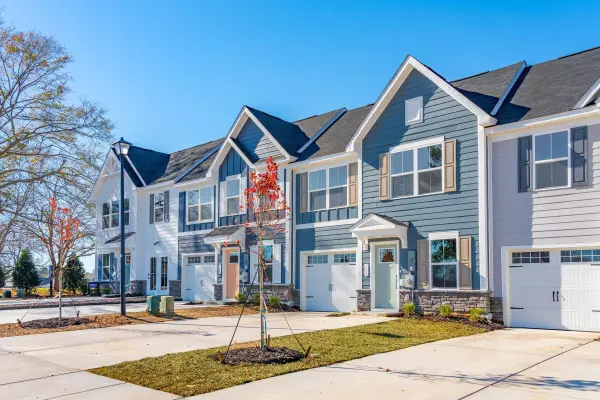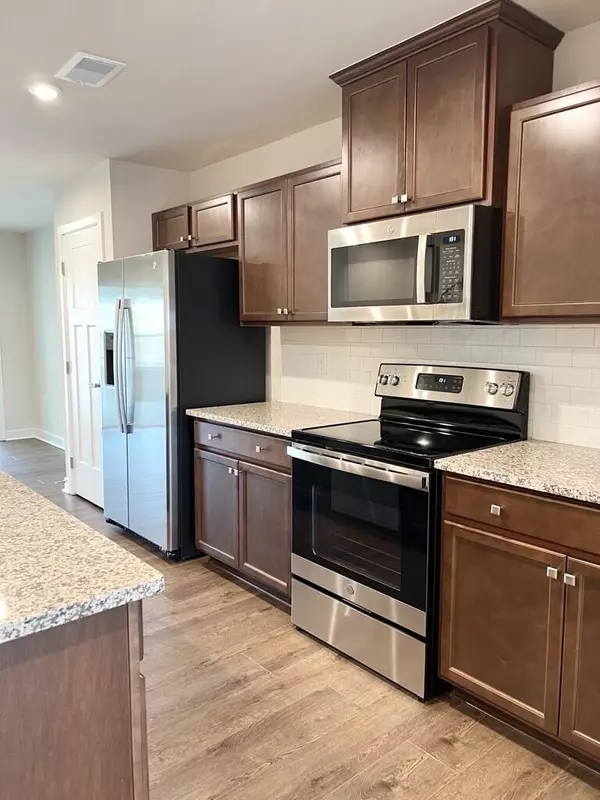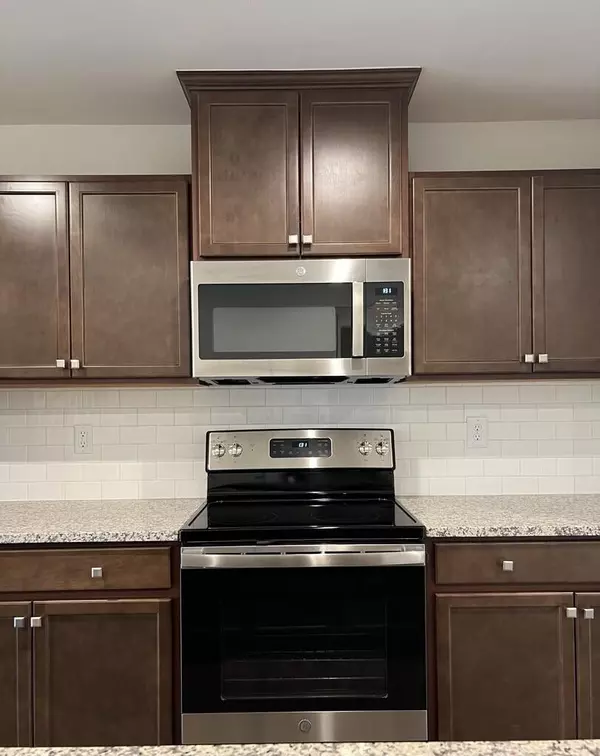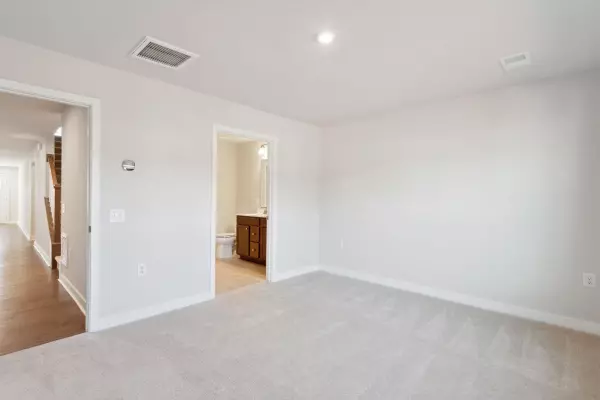Bought with Coldwell Banker Realty
$233,990
$233,990
For more information regarding the value of a property, please contact us for a free consultation.
3 Beds
2.5 Baths
1,634 SqFt
SOLD DATE : 05/28/2024
Key Details
Sold Price $233,990
Property Type Single Family Home
Sub Type Single Family Attached
Listing Status Sold
Purchase Type For Sale
Square Footage 1,634 sqft
Price per Sqft $143
Subdivision Chapel Branch Villas
MLS Listing ID 23028268
Sold Date 05/28/24
Bedrooms 3
Full Baths 2
Half Baths 1
Year Built 2023
Lot Size 2,178 Sqft
Acres 0.05
Property Description
Enjoy the Lake Life this Summer in your maintenance-free, brand new, stylish townhome! You won't believe how spacious and quiet these homes are! Professionally designed interior color palette with beautiful architectural details throughout * Kitchen with GE Appliance suite, pull-out cabinet drawers plus hidden wastebasket and recycle center, granite countertops, 8-foot breakfast bar * Massive first floor owners suite with upgraded bathroom and huge walk-in closet * You could live easily on the main level, but this model has two additional large bedrooms upstairs plus its own full bathroom with built-in shelves * Less than one mile from Santee National, on the shores of Lake Marion, backing to the Santee National Park! Spend your free time having fun - lawn care (and more) is included!
Location
State SC
County Orangeburg
Area 84 - Org - Lake Marion Area
Region None
City Region None
Rooms
Primary Bedroom Level Lower
Master Bedroom Lower Multiple Closets, Walk-In Closet(s)
Interior
Interior Features Ceiling - Smooth, Kitchen Island, Unfinished Frog, Walk-In Closet(s), Eat-in Kitchen, Family, Entrance Foyer, Frog Attached, Great, Living/Dining Combo, Office, Pantry
Heating Electric, Forced Air, Heat Pump
Cooling Central Air
Flooring Ceramic Tile
Laundry Laundry Room
Exterior
Garage Spaces 1.0
Fence Partial
Community Features Lawn Maint Incl, Other, Park, Storage, Trash
Utilities Available Tri-County Electric
Roof Type Architectural
Porch Covered
Total Parking Spaces 1
Building
Lot Description 0 - .5 Acre
Story 2
Foundation Slab
Sewer Public Sewer
Water Public
Level or Stories Two
New Construction Yes
Schools
Elementary Schools Elloree
Middle Schools Elloree Middle
High Schools Lake Marion High School And Technology Center
Others
Financing Buy Down,Cash,Conventional,FHA,USDA Loan,VA Loan
Special Listing Condition 10 Yr Warranty, Homeowner Prot Plan
Read Less Info
Want to know what your home might be worth? Contact us for a FREE valuation!

Our team is ready to help you sell your home for the highest possible price ASAP
"My job is to find and attract mastery-based agents to the office, protect the culture, and make sure everyone is happy! "
stephanie@stephaniesellscharleston.com
191 Rutledge Ave, Charleston, SC, 29403, USA

