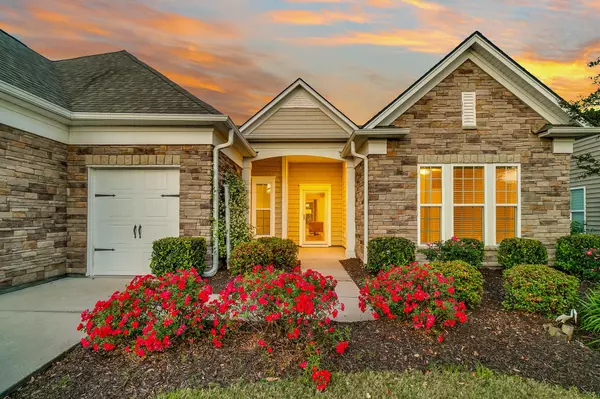Bought with Carolina One Real Estate
$550,000
$550,000
For more information regarding the value of a property, please contact us for a free consultation.
3 Beds
3 Baths
2,451 SqFt
SOLD DATE : 06/07/2024
Key Details
Sold Price $550,000
Property Type Single Family Home
Sub Type Single Family Detached
Listing Status Sold
Purchase Type For Sale
Square Footage 2,451 sqft
Price per Sqft $224
Subdivision Cane Bay Plantation
MLS Listing ID 24011314
Sold Date 06/07/24
Bedrooms 3
Full Baths 3
Year Built 2015
Lot Size 8,276 Sqft
Acres 0.19
Property Description
Beautifully appointed Dunwoody Way home featuring 3 bedrooms, 3 full baths, a flex space, and 3-car garage. You'll be immediately impressed by the home's curb appeal, with its beautiful stone facade and enhanced landscaping. Step inside to find 5-inch hickory wood floors extending throughout the foyer, living room, kitchen, breakfast nook, and Owner's Suite. The island kitchen is a chef's delight, featuring granite countertops, antique white cabinetry with double tray pull out storage, stainless steel appliances with a 5-burner gas cooktop, built-in wall oven & microwave, and French door refrigerator, tile backsplash, pendant lighting, and a corner pantry. A large living room with gas fireplace and oversized kitchen nook sit on each side of the kitchen creating a great entertaining space.Step outside to the large screened-in porch and adjacent patio space overlooking a beautifully landscaped yard and lagoon with lighted fountain. Back inside, the Owner's Suite offers an en-suite bath with tile floors, double sink granite vanity, walk-in tile shower with built-in bench, and large walk-in closet. On the opposite side of the house sits a guest suite with attached bath, providing privacy for guests and owner alike. An addition bedroom, full bath, flex room/office, and laundry room with included washer & dryer complete the inside space. Don't miss out on the garage - two full spaces plus a golf cart garage gives you tons of storage space for all of life's extras. Start living your retirement dream life at Del Webb Cane Bay, the Charleston area's most active, award-winning 55+ community. With a full-time lifestyle director, over 100 chartered clubs, and full calendar of events, you'll be living your very best life!
Location
State SC
County Berkeley
Area 74 - Summerville, Ladson, Berkeley Cty
Region Del Webb
City Region Del Webb
Rooms
Primary Bedroom Level Lower
Master Bedroom Lower Ceiling Fan(s), Dual Masters, Walk-In Closet(s)
Interior
Interior Features Ceiling - Smooth, High Ceilings, Kitchen Island, Walk-In Closet(s), Ceiling Fan(s), Eat-in Kitchen, Family, Entrance Foyer, Great, Office, Pantry, Study
Heating Natural Gas
Cooling Central Air
Flooring Ceramic Tile, Wood
Fireplaces Number 1
Fireplaces Type Family Room, Gas Log, Great Room, One
Window Features Window Treatments
Laundry Laundry Room
Exterior
Exterior Feature Lawn Irrigation
Garage Spaces 3.0
Community Features Clubhouse, Dog Park, Fitness Center, Gated, Lawn Maint Incl, Park, Pool, Security, Tennis Court(s), Walk/Jog Trails
Utilities Available BCW & SA, Berkeley Elect Co-Op, Dominion Energy
Waterfront Description Lagoon,Pond,Pond Site
Roof Type Architectural
Handicap Access Handicapped Equipped
Porch Patio, Screened
Total Parking Spaces 3
Building
Story 1
Foundation Slab
Sewer Public Sewer
Water Public
Architectural Style Ranch, Traditional
Level or Stories One
Structure Type Stone Veneer,Vinyl Siding
New Construction No
Schools
Elementary Schools Cane Bay
Middle Schools Cane Bay
High Schools Cane Bay High School
Others
Financing Cash,Conventional,FHA,VA Loan
Special Listing Condition 55+ Community, Retirement
Read Less Info
Want to know what your home might be worth? Contact us for a FREE valuation!

Our team is ready to help you sell your home for the highest possible price ASAP
"My job is to find and attract mastery-based agents to the office, protect the culture, and make sure everyone is happy! "
stephanie@stephaniesellscharleston.com
191 Rutledge Ave, Charleston, SC, 29403, USA






