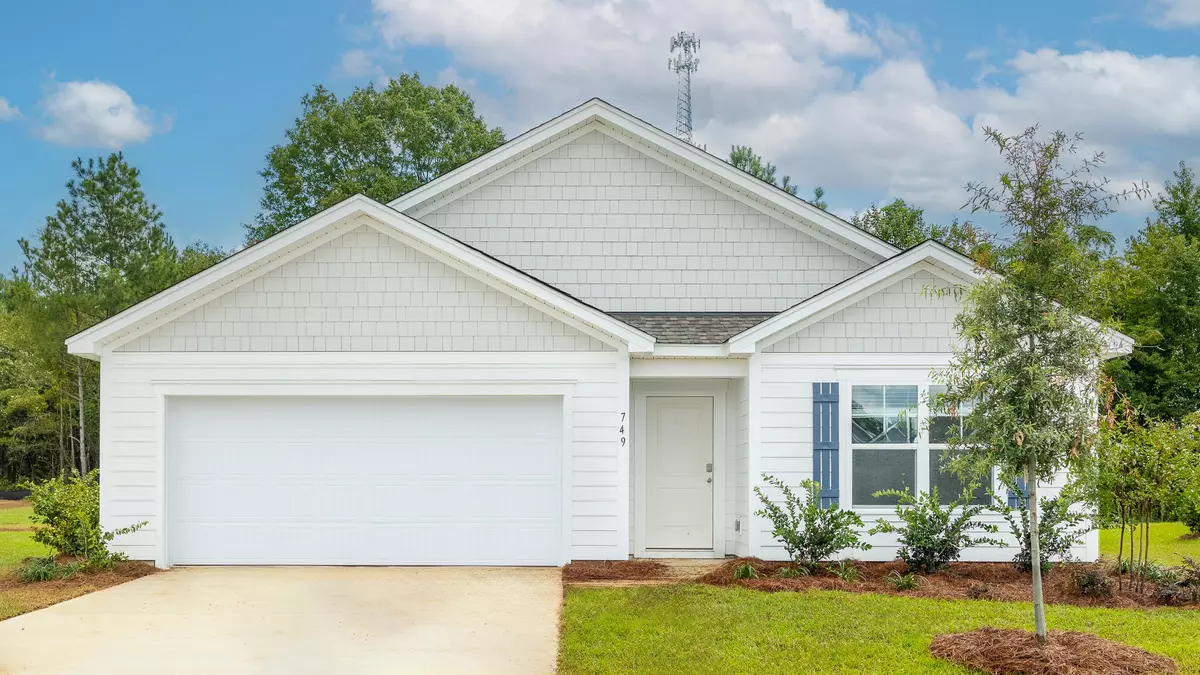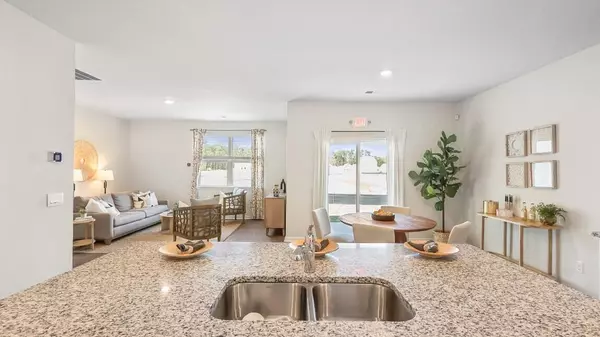Bought with The Husted Team powered by Keller Williams
$303,180
$303,180
For more information regarding the value of a property, please contact us for a free consultation.
4 Beds
2 Baths
1,774 SqFt
SOLD DATE : 12/30/2024
Key Details
Sold Price $303,180
Property Type Single Family Home
Sub Type Single Family Detached
Listing Status Sold
Purchase Type For Sale
Square Footage 1,774 sqft
Price per Sqft $170
Subdivision Center Pointe
MLS Listing ID 24019991
Sold Date 12/30/24
Bedrooms 4
Full Baths 2
Year Built 2024
Lot Size 7,405 Sqft
Acres 0.17
Property Description
READY THIS FALL! This homesite offers a wooded lot. Welcome to single-story living at its best! This 4 bedroom, 2 bath Cali floorplan is located in the desirable Center Pointe Community in Santee, South Carolina and offers the perfect blend of comfort, style and modern amenities. As you enter the foyer, you are greeted by two spacious bedrooms which share a full bathroom with a cultured marble countertop. The open floor plan then seamlessly flows into a dedicated laundry area and garage access as well as the third bedroom. The stunning kitchen includes an oversized island complete with granite countertops and modern stainless-steel appliances as well as ample cabinet space.The primary bedroom is located in the back of the home for additional privacy and offers a peaceful retreat with its own spacious ensuite bathroom with dual cultured marble vanities and two walk-in closets. Outside you'll find your covered porch overlooking a landscaped backyard which backs up to a tranquil wooded area. This home is conveniently located in Santee with easy access to outdoor recreational activities, dining and major highways. Come see all that this special home has to offer!
All new homes will include D.R. Horton's Home is Connected® package, an industry leading suite of smart home products that keeps homeowners connected with the people and place they value the most. This technology allows homeowners to monitor and control their home from the couch or across the globe. Products include touchscreen interface, video doorbell, front door light, z-wave t-stat, keyless door lock all controlled by included Alexa Dot and smartphone app with voice!
*Square footage dimensions are approximate. *The photos you see here are for illustration purposes only, interior, and exterior features, options, colors and selections will differ. Please reach out to sales agent for options.
Location
State SC
County Orangeburg
Area 84 - Org - Lake Marion Area
Region None
City Region None
Rooms
Primary Bedroom Level Lower
Master Bedroom Lower Walk-In Closet(s)
Interior
Interior Features Ceiling - Smooth, Kitchen Island, Eat-in Kitchen, Living/Dining Combo, Pantry
Heating Electric
Cooling Central Air
Flooring Vinyl
Laundry Electric Dryer Hookup, Washer Hookup, Laundry Room
Exterior
Garage Spaces 2.0
Community Features Trash
Utilities Available Dominion Energy
Roof Type Architectural,Fiberglass
Porch Covered
Total Parking Spaces 2
Building
Lot Description 0 - .5 Acre, Level, Wooded
Story 1
Foundation Slab
Sewer Public Sewer
Water Public
Architectural Style Traditional
Level or Stories One
New Construction Yes
Schools
Elementary Schools Elloree
Middle Schools Elloree Middle
High Schools Lake Marion High School And Technology Center
Others
Financing Cash,Conventional,FHA,USDA Loan,VA Loan
Special Listing Condition 10 Yr Warranty
Read Less Info
Want to know what your home might be worth? Contact us for a FREE valuation!

Our team is ready to help you sell your home for the highest possible price ASAP
"My job is to find and attract mastery-based agents to the office, protect the culture, and make sure everyone is happy! "
stephanie@stephaniesellscharleston.com
191 Rutledge Ave, Charleston, SC, 29403, USA






