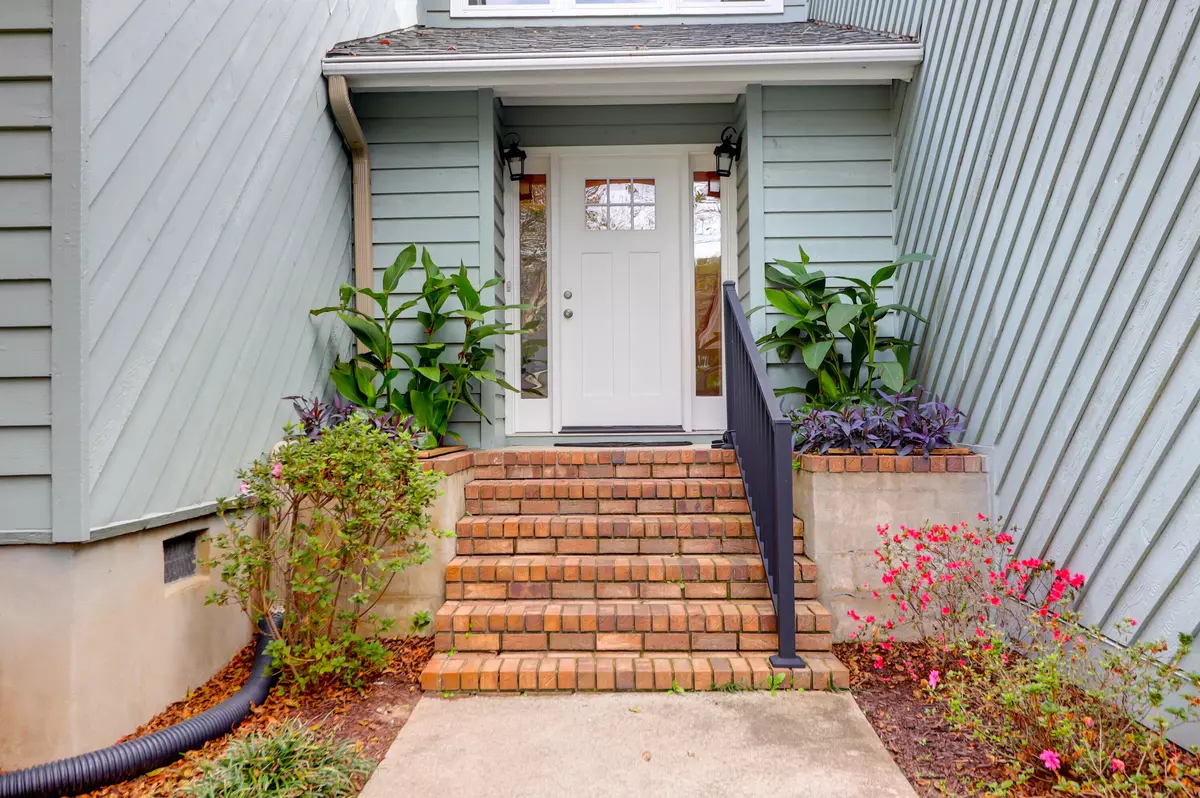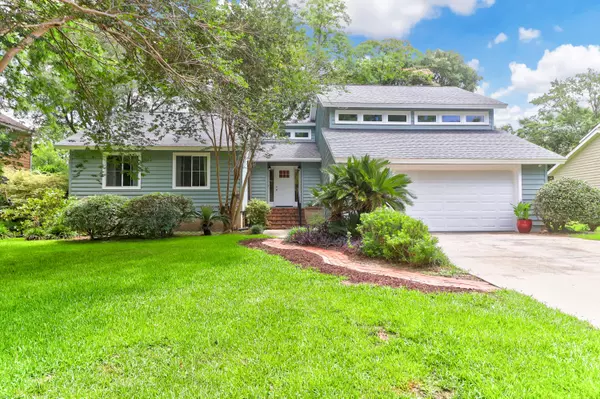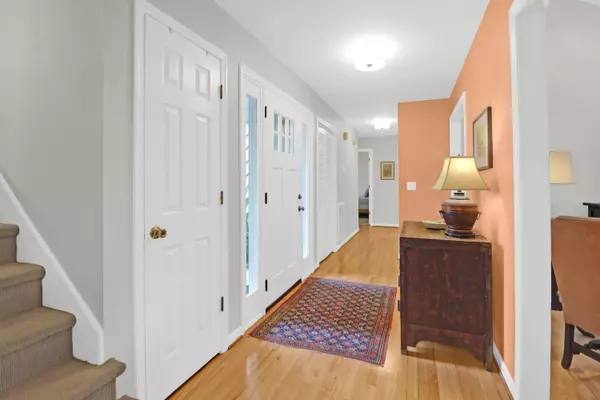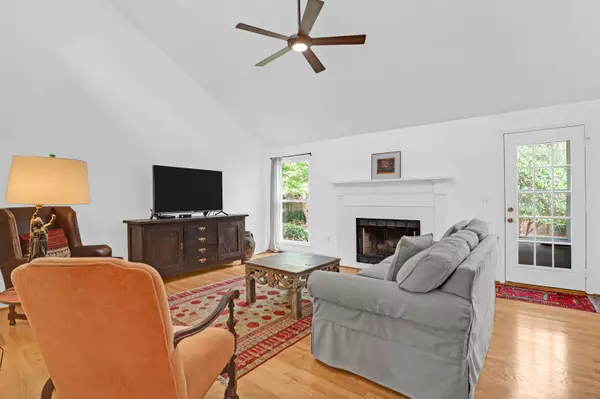Bought with The Boulevard Company
$782,500
$850,000
7.9%For more information regarding the value of a property, please contact us for a free consultation.
3 Beds
2 Baths
1,997 SqFt
SOLD DATE : 01/07/2025
Key Details
Sold Price $782,500
Property Type Single Family Home
Sub Type Single Family Detached
Listing Status Sold
Purchase Type For Sale
Square Footage 1,997 sqft
Price per Sqft $391
Subdivision Wakendaw East
MLS Listing ID 24024650
Sold Date 01/07/25
Bedrooms 3
Full Baths 2
Year Built 1987
Lot Size 10,018 Sqft
Acres 0.23
Property Description
Move right in! This inviting one story home exudes both charm and character! Beautiful oak floors throughout the main living area. Smooth ceilings plus thoughtful upgrades. Enjoy the spacious great room with vaulted ceiling and fireplace. It accesses deck overlooking the lovely, private, fenced rear yard. Separate dining/morning room. Eat-in kitchen and baths have been updated! Tiled back splash in the kitchen compliments white quartz countertops, soft close cabinets and bay window. Large bonus room/home office or easily convert to fourth bedroom! Master bedroom features double vanity, bath with spacious tiled shower and walk-in closet. Two additional bedrooms and hall bath with tub/shower. Excellent, quiet location conveniently located close to great schools, beaches and downtown!
Location
State SC
County Charleston
Area 42 - Mt Pleasant S Of Iop Connector
Rooms
Primary Bedroom Level Lower
Master Bedroom Lower Ceiling Fan(s), Walk-In Closet(s)
Interior
Interior Features Ceiling - Cathedral/Vaulted, Ceiling - Smooth, Walk-In Closet(s), Ceiling Fan(s), Eat-in Kitchen, Entrance Foyer, Frog Attached, Separate Dining
Heating Electric
Cooling Central Air
Flooring Ceramic Tile, Wood
Fireplaces Number 1
Fireplaces Type Living Room, One, Wood Burning
Laundry Laundry Room
Exterior
Garage Spaces 2.0
Fence Fence - Wooden Enclosed
Utilities Available Dominion Energy, Mt. P. W/S Comm
Roof Type Architectural
Porch Deck
Total Parking Spaces 2
Building
Lot Description Level
Story 1
Foundation Crawl Space
Sewer Public Sewer
Water Public
Architectural Style Traditional
Level or Stories One
New Construction No
Schools
Elementary Schools James B Edwards
Middle Schools Moultrie
High Schools Lucy Beckham
Others
Financing Cash,Conventional
Read Less Info
Want to know what your home might be worth? Contact us for a FREE valuation!

Our team is ready to help you sell your home for the highest possible price ASAP
"My job is to find and attract mastery-based agents to the office, protect the culture, and make sure everyone is happy! "
stephanie@stephaniesellscharleston.com
191 Rutledge Ave, Charleston, SC, 29403, USA






