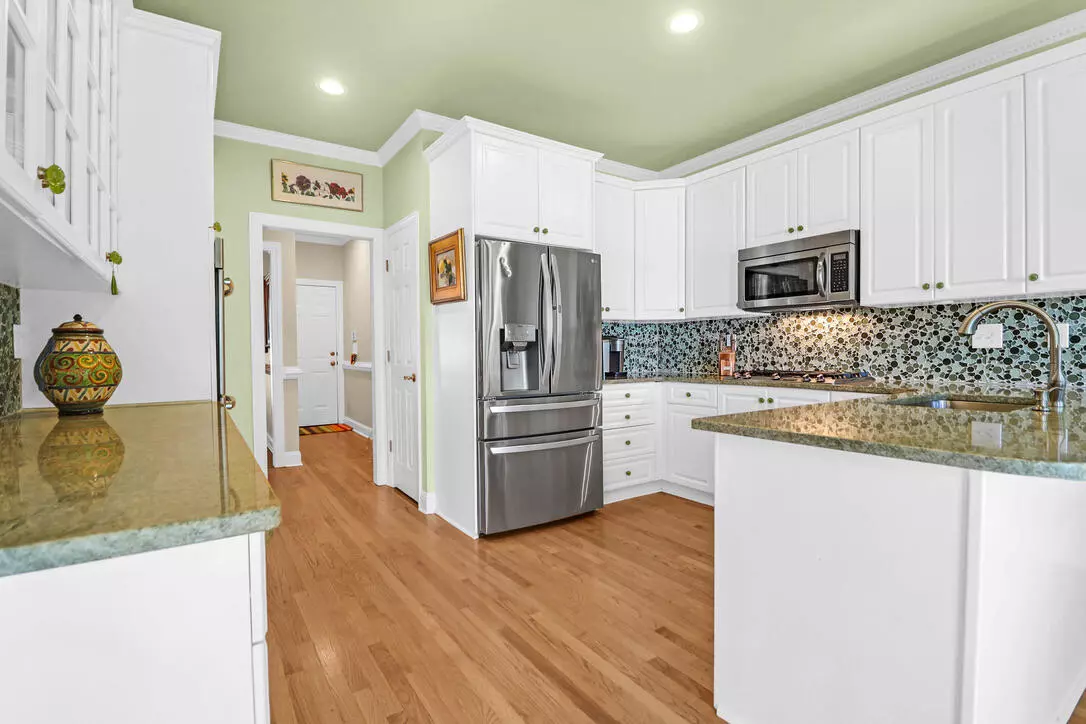Bought with The Brennaman Group
$1,300,000
$1,350,000
3.7%For more information regarding the value of a property, please contact us for a free consultation.
3 Beds
2 Baths
2,800 SqFt
SOLD DATE : 02/10/2025
Key Details
Sold Price $1,300,000
Property Type Single Family Home
Sub Type Single Family Detached
Listing Status Sold
Purchase Type For Sale
Square Footage 2,800 sqft
Price per Sqft $464
Subdivision Hidden Lakes
MLS Listing ID 24029715
Sold Date 02/10/25
Bedrooms 3
Full Baths 2
Year Built 1994
Lot Size 0.320 Acres
Acres 0.32
Property Sub-Type Single Family Detached
Property Description
This stunning single-level residence is on the lake in the coveted Hidden Lakes community, offering an unbeatable blend of comfort, elegance, and convenience. From the moment you step inside, you'll be captivated by the open split floor plan designed to provide privacy and flow. Gleaming hardwood floors lead you through spacious living areas filled with natural light.The gourmet kitchen is a chef's delight, featuring stainless appliances and ample counter space - perfect for entertaining. The living room boasts a stunning fireplace, creating a cozy ambiance while showcasing breathtaking views of the lake.Relax in the sunroom, where panoramic lake vistas provide a serene backdrop or retreat to the versatile bonus room over the garage - ideal for a home office, gym, or movie room. The primary suite offers a peaceful haven with picturesque water views and a spa-like en-suite bathroom.
This home promises tranquility and beauty, with views from nearly every room. Enjoy the perks of Hidden Lakes, just minutes from Mt. Pleasant Towne Centre, Isle of Palms, top medical facilities, and easy access to downtown Charleston and I-526.
This exceptional home has energy-efficient solar panels, a three-year-old roof, and a two-year-old HVAC system. Don't miss this rare opportunity to own a piece of paradise in the heart of Mt. Pleasant.
Location
State SC
County Charleston
Area 42 - Mt Pleasant S Of Iop Connector
Rooms
Primary Bedroom Level Lower
Master Bedroom Lower Ceiling Fan(s), Garden Tub/Shower, Outside Access, Split, Walk-In Closet(s)
Interior
Interior Features Ceiling - Cathedral/Vaulted, Ceiling - Smooth, Tray Ceiling(s), High Ceilings, Garden Tub/Shower, Walk-In Closet(s), Ceiling Fan(s), Bonus, Eat-in Kitchen, Formal Living, Entrance Foyer, Frog Attached, Separate Dining, Sun
Heating Electric, Heat Pump, Solar
Cooling Central Air
Flooring Ceramic Tile, Wood
Fireplaces Number 1
Fireplaces Type Gas Connection, Living Room, One
Laundry Washer Hookup, Laundry Room
Exterior
Exterior Feature Dock - Existing
Garage Spaces 2.0
Community Features Clubhouse, Pool, Tennis Court(s), Trash
Utilities Available Dominion Energy, Mt. P. W/S Comm
Waterfront Description Canal,Lake Front
Roof Type Architectural
Porch Deck
Total Parking Spaces 2
Building
Lot Description 0 - .5 Acre
Story 1
Foundation Crawl Space
Sewer Public Sewer
Water Public
Architectural Style Ranch, Traditional
Level or Stories One, One and One Half
Structure Type Brick Veneer
New Construction No
Schools
Elementary Schools Mamie Whitesides
Middle Schools Moultrie
High Schools Lucy Beckham
Others
Financing Cash,Conventional
Read Less Info
Want to know what your home might be worth? Contact us for a FREE valuation!

Our team is ready to help you sell your home for the highest possible price ASAP
"My job is to find and attract mastery-based agents to the office, protect the culture, and make sure everyone is happy! "
stephanie@stephaniesellscharleston.com
191 Rutledge Ave, Charleston, SC, 29403, USA

